The town of Celebration is about 25 years old since its original inception date. Many of the homes, especially the estate size houses, are in need of a lot of work. Here is a look at a beautiful and unique $3M Celebration home in the town that Disney built.
Home Details
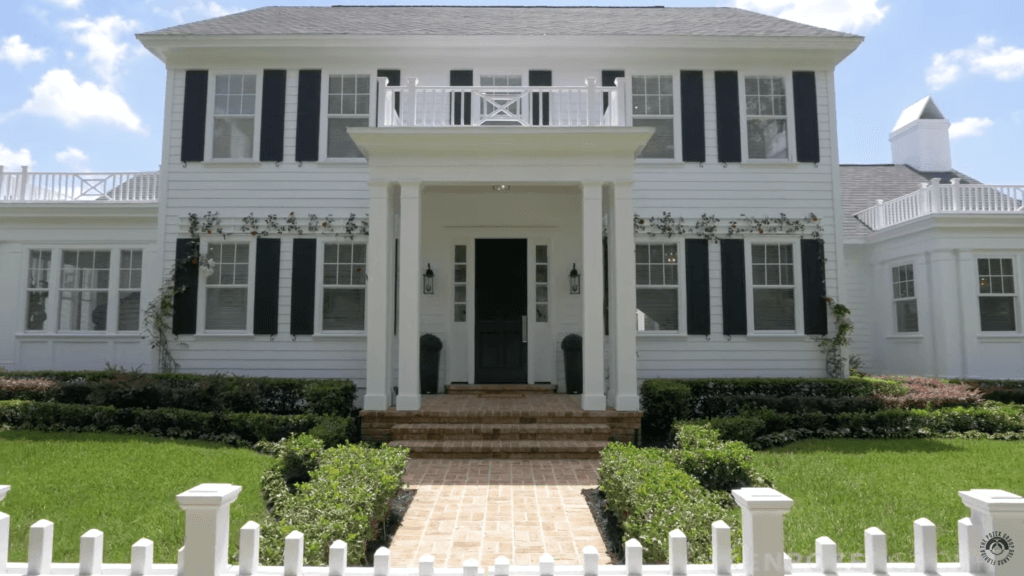
An incredibly talented builder from Connecticut remodeled this home. This house has 5,400 square feet of living space and has five bedrooms and six bathrooms. There are remarkable finishes throughout this beautiful home, making it very unique in the housing market in Celebration.
First Level
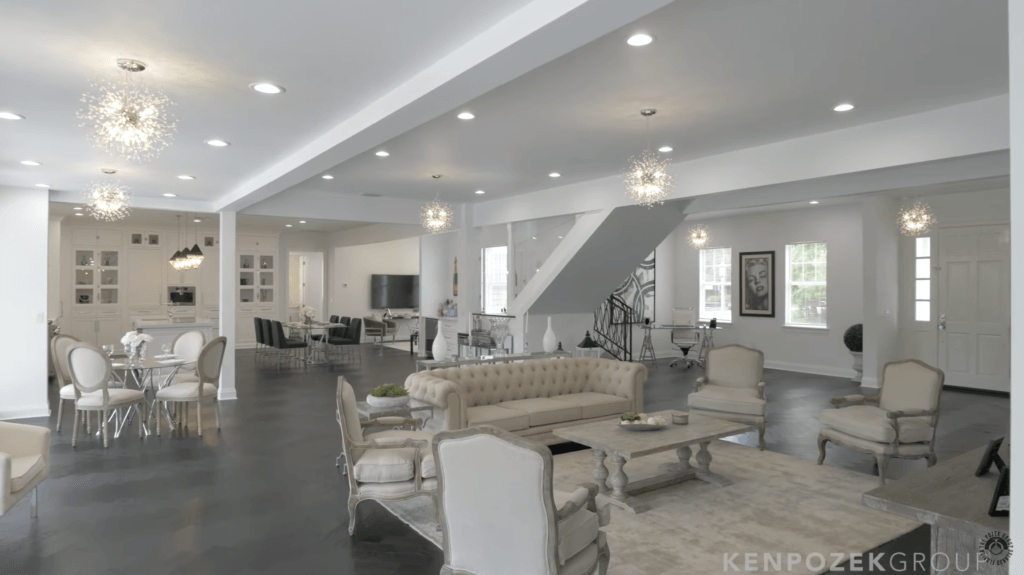
Many of the homes that were built when Celebration was established, were not very open. The “open floor plan” concept wasn’t as popular in the 1990’s or early 2000’s as it is today. When the builder remodeled this home, they opened up the entire floor plan and made excellent use of the space. There’s a lovely formal living room to the right as you walk in, and it opens into a beautiful wide and open living space. They reworked the staircase, making it feel even more open and bright. There’s also a huge eat-in kitchen. There are also windows that are nearly floor to ceiling on the walls overlooking the massive backyard and pool.
Kitchen
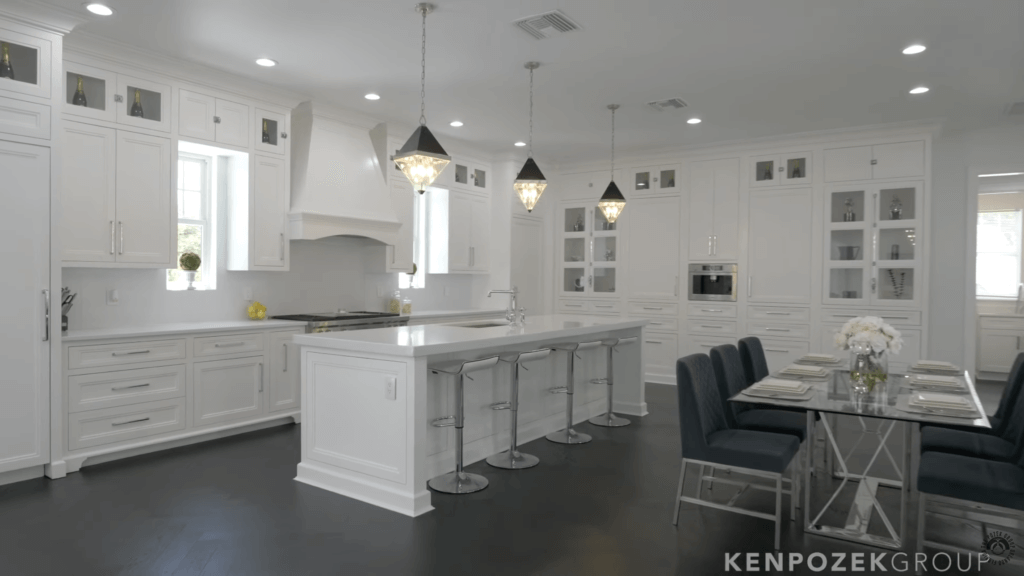
Highlights from the gorgeous, open kitchen include thick, quartz countertops and a Viking dishwasher. The very large freezer and refrigerator are two separate units and are tucked away with cabinet level finishes. There is also a gas cooktop, which is unique because not all of Celebration has gas- it’s usually electric. The sink is very large and built right into the island. The cabinet level finish can be seen on the hood above the stove and the amount of cabinets gives you a plethora of storage in the kitchen. A Bosch espresso machine is built right into the cabinets, and there is also a dry bar that has two built-in wine fridges. In all, there is plenty of space for an eat in kitchen and for four people to sit on the island.
Primary Bedroom
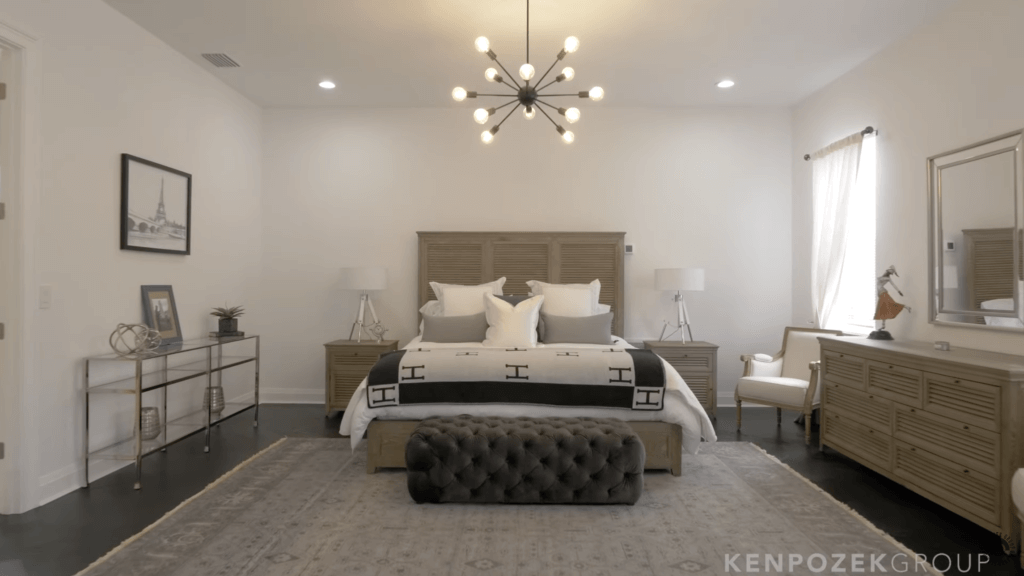
The primary bedroom features masterfully done Herringbone wood floors. The light fixtures, doors and trim are all next level. They are very unique and high quality. The primary bathroom is also very spacious and features an enormous, glass enclosed shower with body jets throughout and a rain fall shower head. There is also a large soaker tub with jets too-which is perfect to sit in and relax after a long day. The primary closet has a lot of storage space and features the same cabinet level finish as the kitchen.
Outside
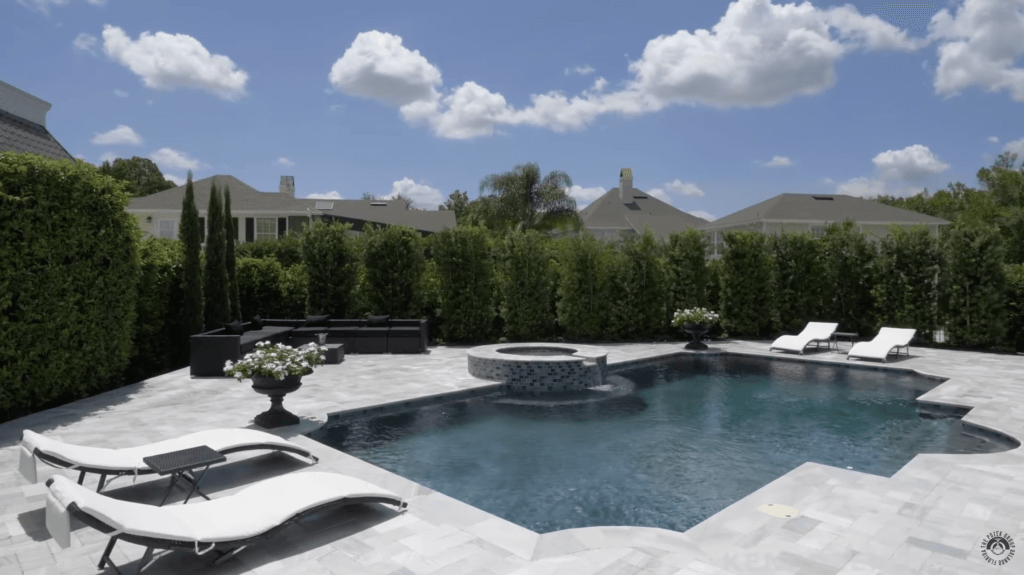
The backyard area is its own little paradise. There is a very large, covered lanai that overlooks the brand-new pool and pool deck. It is an amazing space, and it is very private!
Second Floor
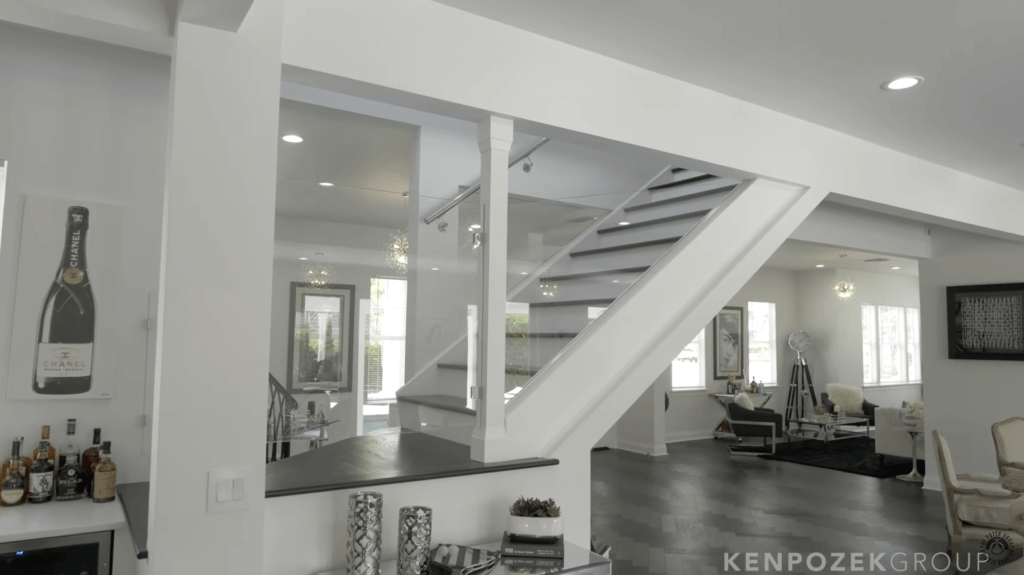
The staircase was reworked to look more open and give more space. The builder installed a glass enclosure on one side to open it up more, which made it much brighter and more inviting. Upstairs, there are three full en suites. Each bedroom has windows that let in plenty of sunlight. The bedrooms are also very spacious – even with a king-sized bed, there is still plenty of room! They each also feature walk-in closets and spacious bathrooms.
Bonus Room
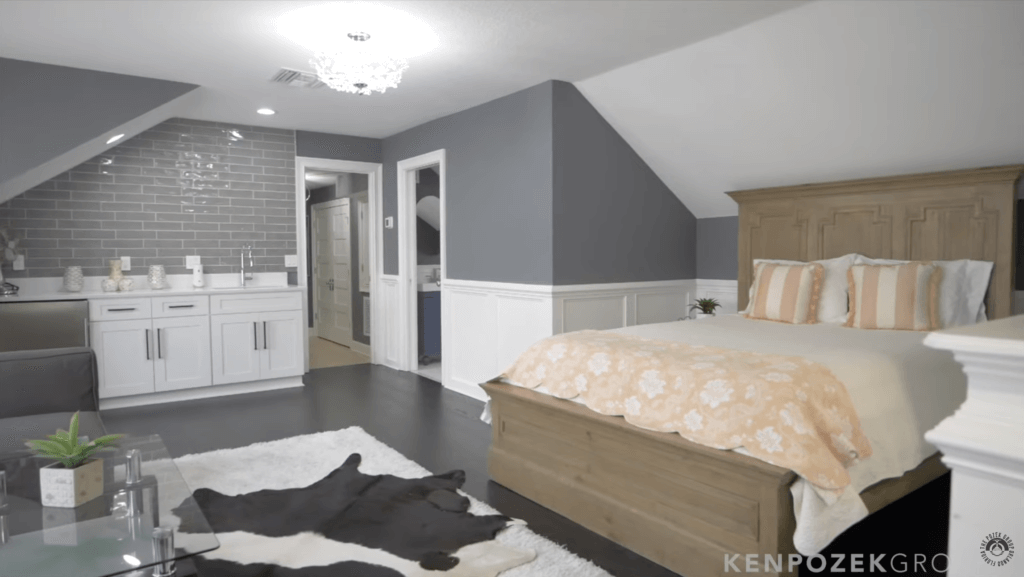
One of the coolest spaces in the entire house is over the garage. If you’re looking for office space or a fifth bedroom, this place is perfect. It’s very open and it even has a kitchenette! There’s also a bathroom and plenty of storage space.
Overall
This $3M Celebration home is beautifully done and very open and spacious. The builder did an amazing job with the remodel and gave it a fresh, new look. Orlando and Celebration need a lot more homes like this that have been remodeled, opened up and given new life.
If you’d like to learn more about Celebration, check out our article here!
The Orlando Real is sponsored by The Pozek Group. If you’re thinking of buying or selling a home in Orlando, reach out and we would love to help!
Posted by The Orlando Real on

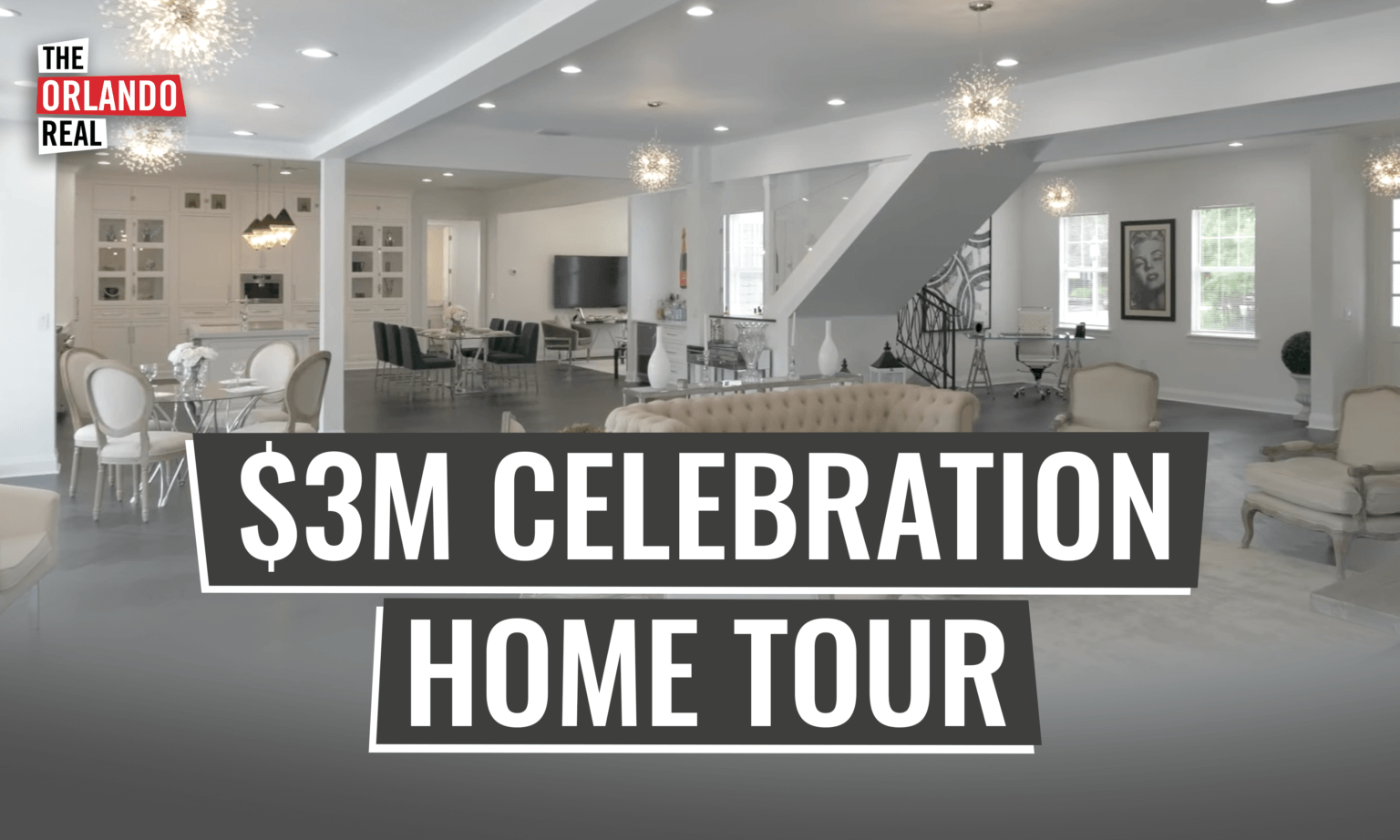

Leave A Comment