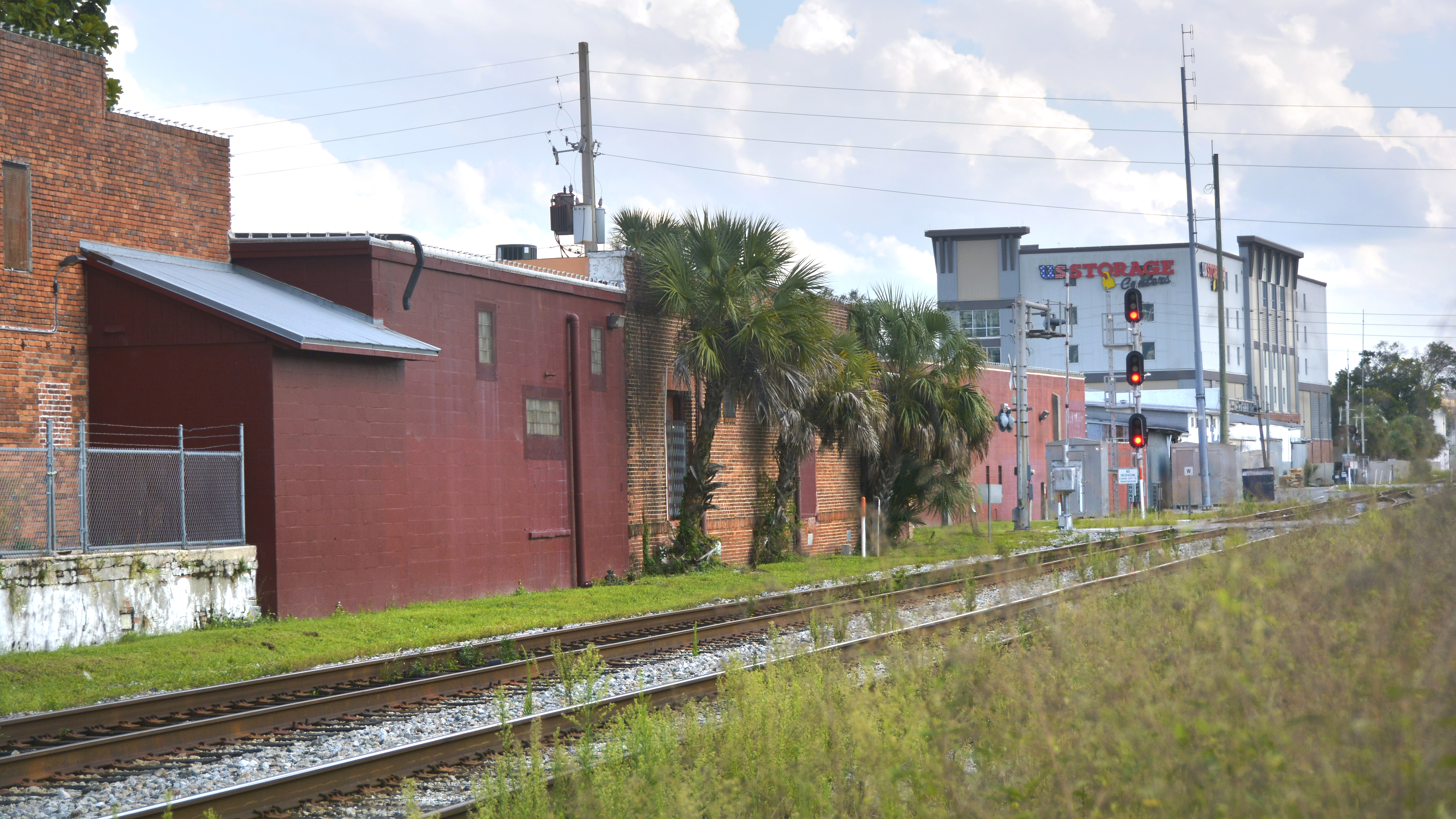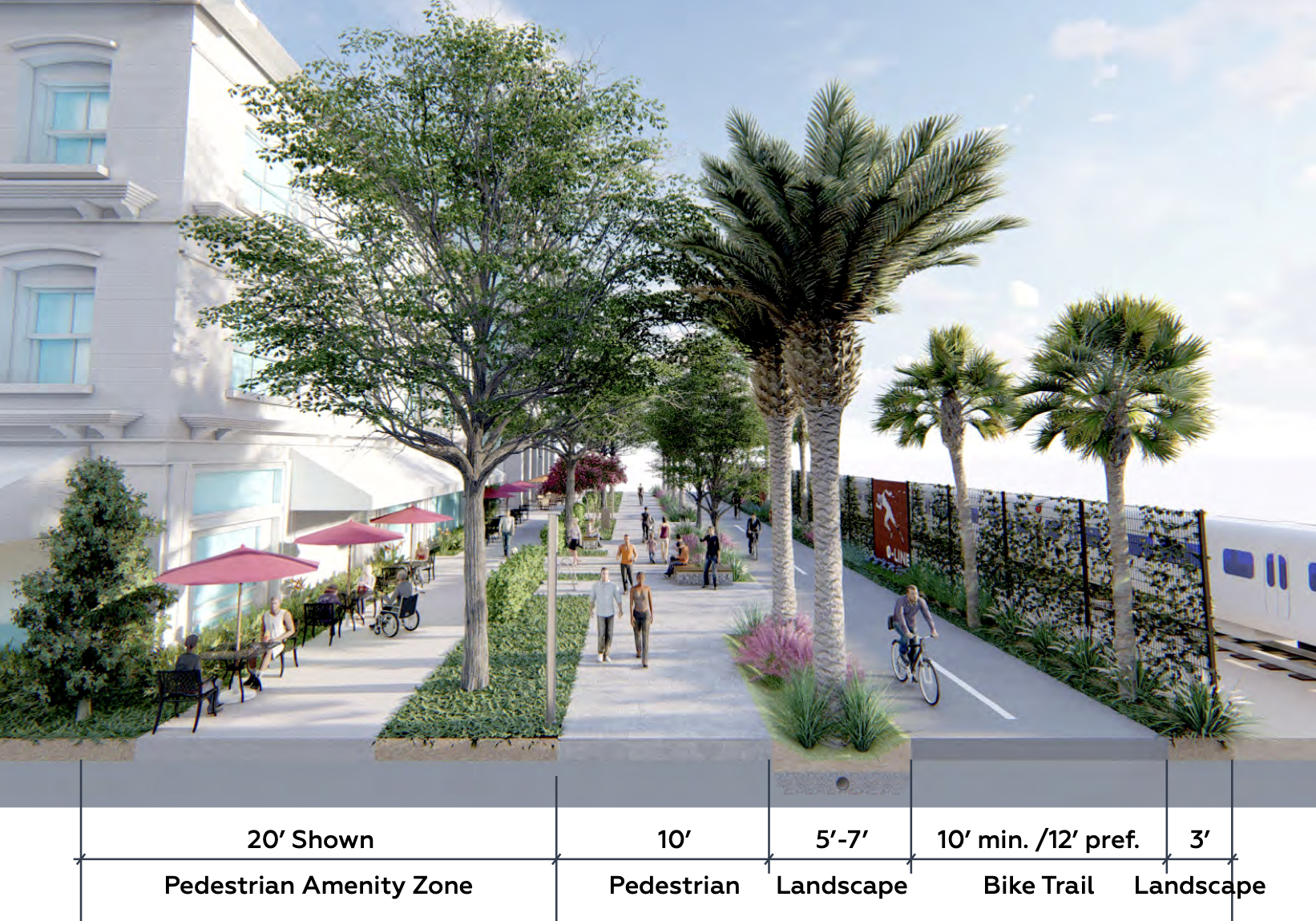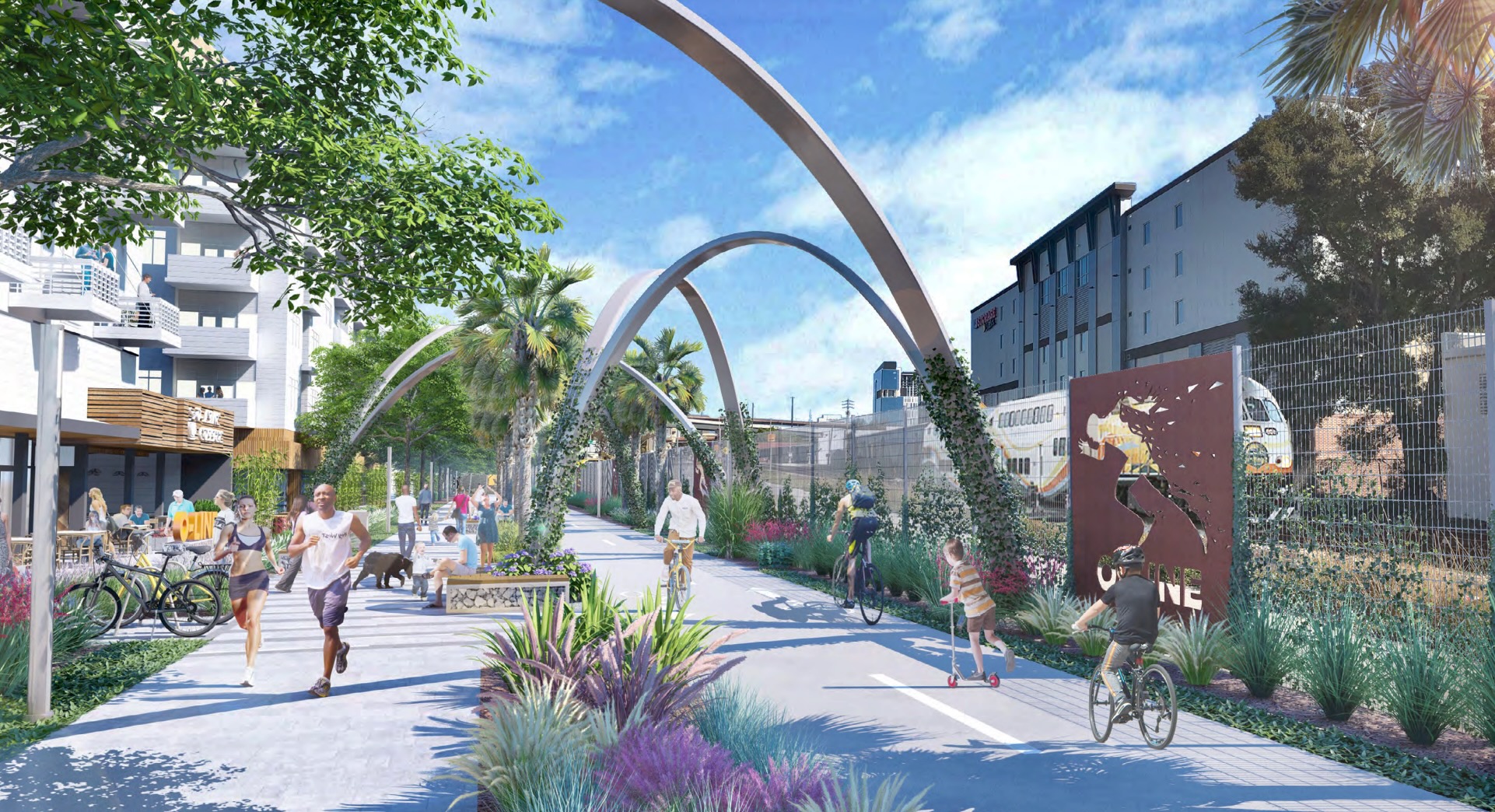By Jim Carchidi
The city of Orlando has approved studies for a plan to improve pedestrian safety and boost economic development along the SunRail corridor into the Downtown South Neighborhood Improvement District.
The concept, dubbed O-Line, was first proposed in 2020 as a linear park starting at Church Street on Gertrude’s Walk and extending to Michigan Street. Phase 1 is a multimodal trail on the west side of the train tracks along South Hughey Avenue between Gore and Columbia streets. A $569,000 contract with VHB, Inc. for project engineering was put to a vote at the Sept. 8 city council meeting. Orlando Chief Urban Project Manager Martin Hudson described the revitalization as a “second front door” for new businesses.
“It is to help stimulate economic development,” Hudson told commissioners of the project. “We have several large developers that are starting to look into those parcels.”
 A southbound view of the SunRail corridor headed into the South of Downtown (SoDO) district. Photo by Jim Carchidi
A southbound view of the SunRail corridor headed into the South of Downtown (SoDO) district. Photo by Jim Carchidi
Project illustrations feature bike lanes, landscaped walking paths, lighting, and outdoor amenities including benches and public art. According to City of Orlando Public Information Manager Ashley Papagni, a public input survey held in August of 2020 yielded 99 responses with more than 80% participation from city residents. Approximately 80% of participants prioritized canopy trees with more than 80% supporting the addition of multi-use trails. “Residents emphasized the need for green space in the urban environment and safe connectivity to downtown Orlando,” Papagni stated in an email. “The survey results influenced design decisions, particularly regarding shade coverage and pathway separation.”

A project diagram details the new pedestrian and bike paths along the corridor. Image courtesy of City of Orlando
 Lighting and nighttime elements would be part of the new designs. Image courtesy of City of Orlando
Lighting and nighttime elements would be part of the new designs. Image courtesy of City of Orlando
Future community meetings and email questionnaires will be planned for gathering additional public input.
Commissioners voted to move forward with the engineering services agreement, which will be funded by the Downtown South Neighborhood Improvement District. VHB will develop Phase 1 designs based on the existing O-line concept and will include:
- Design and right-of-way survey
- Trail, landscape and drainage designs
- Environmental permits
- Construction cost estimates
- Bidding assistance and limited construction administration
The process will begin this fall with construction timelines determined once designs are finalized. Construction cost estimates will be developed over the next 12 months.
Orlando city meeting agendas, minutes, and videos are available here.
The Orlando Real is sponsored by the Pozek Group. If you’re thinking of buying or selling a home in Orlando, reach out and we would love to help!
Posted by The Orlando Real on



Leave A Comment