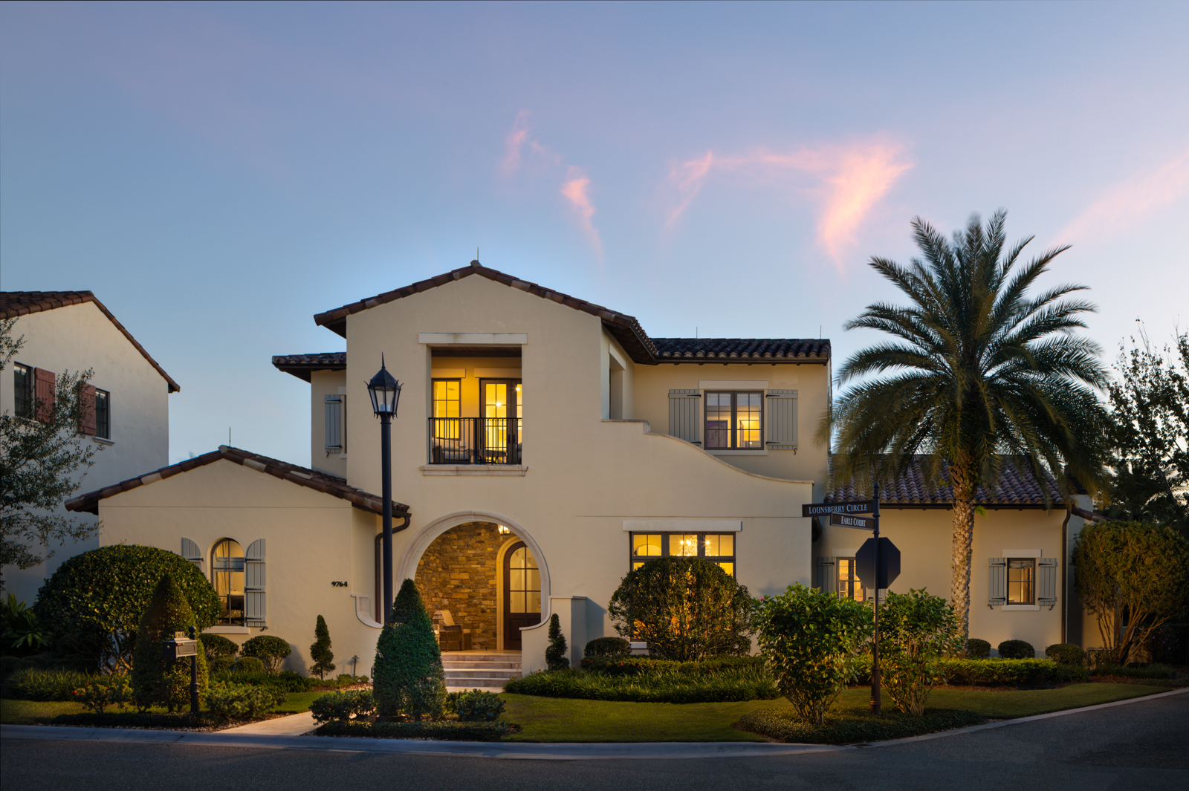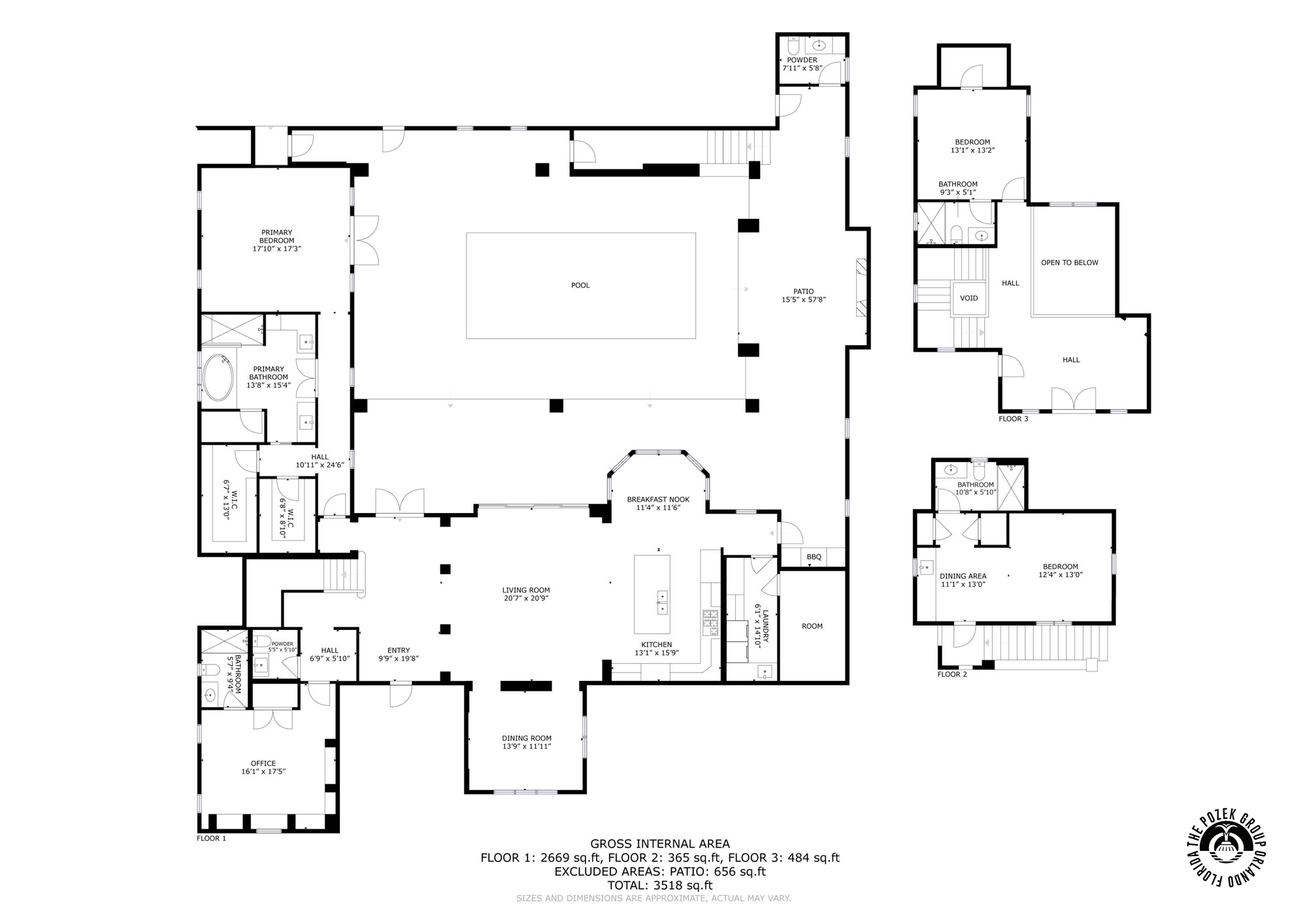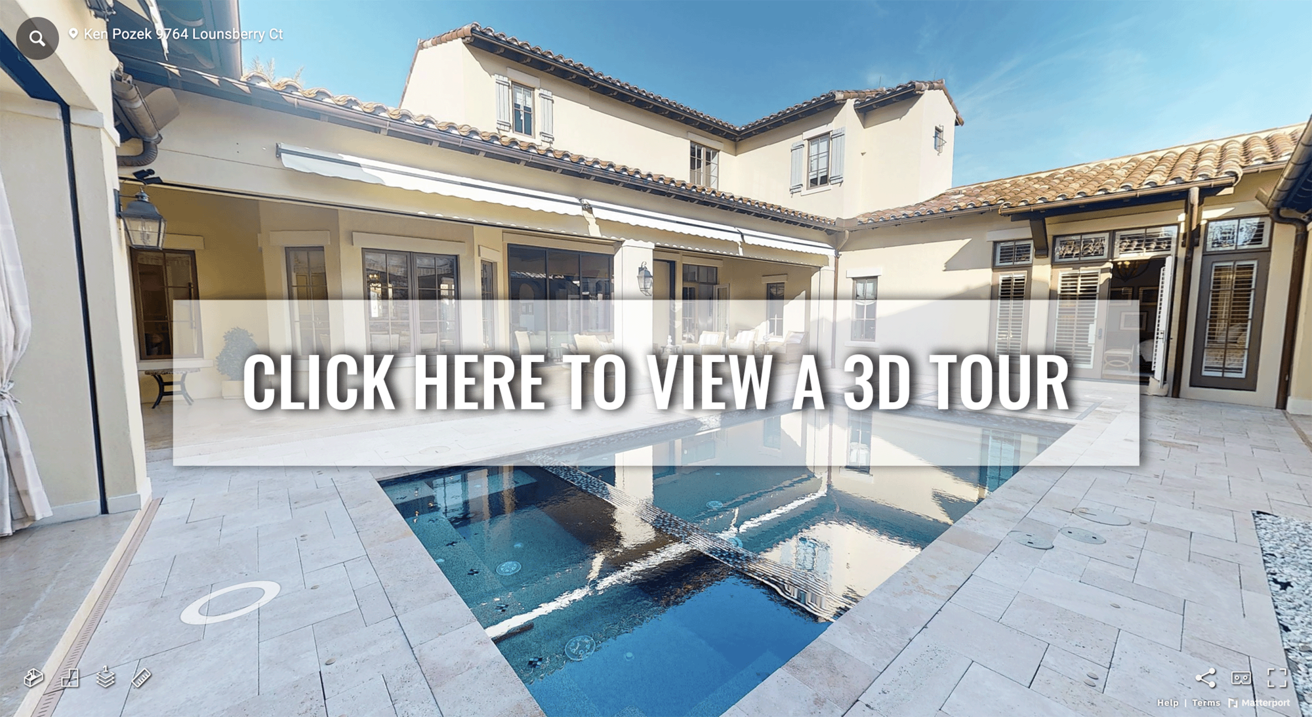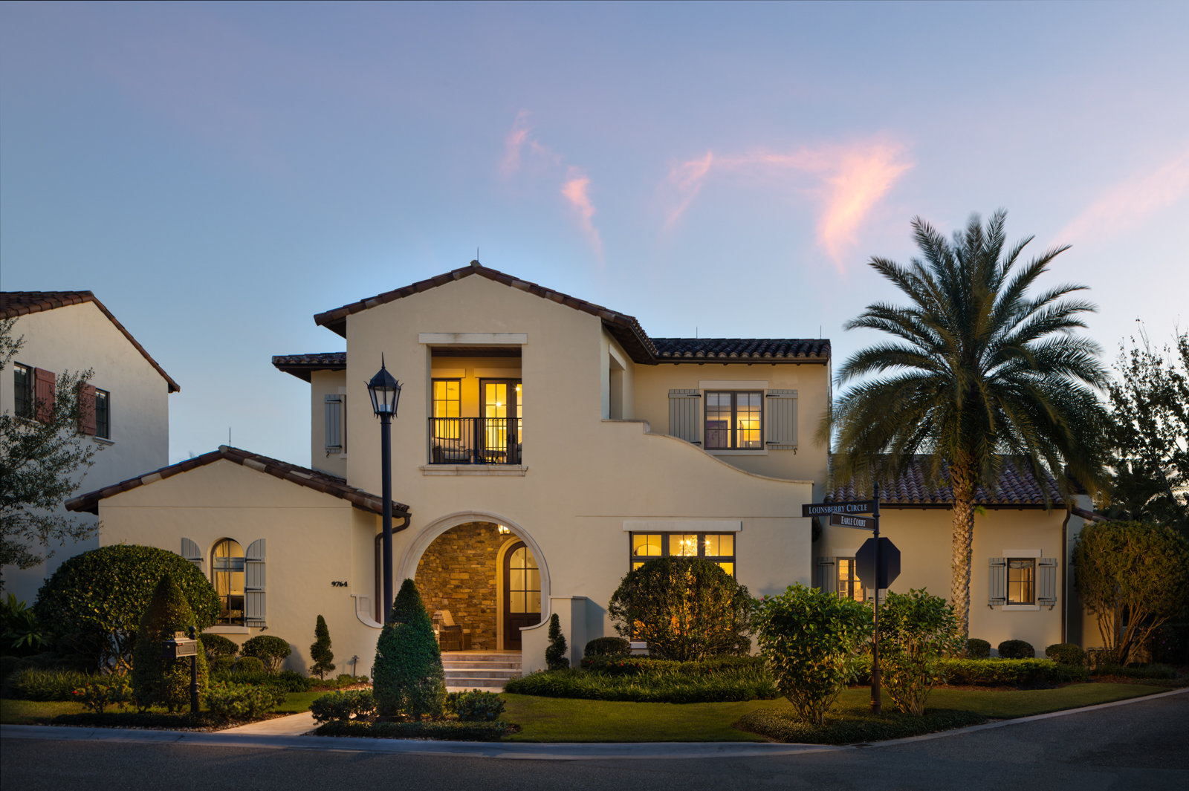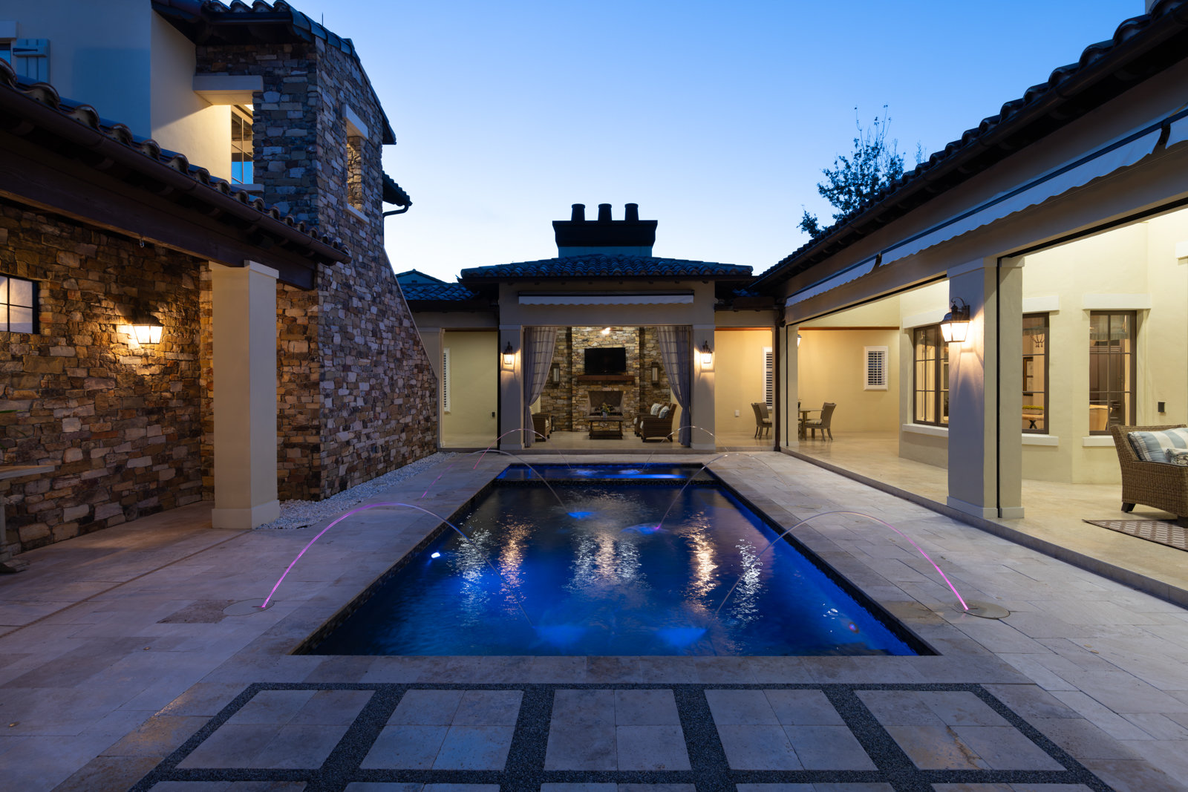9764 Lounsberry Court
$4,550,000
Located in the Kimball Trace neighborhood of Disney's exclusive community, our newest Golden Oak home for sale has so much to offer!
More About Kimball Trace
This neighborhood includes homesites that are "situated to emphasize privacy amid lush surroundings and meticulous landscaping" on approximately one-quarter acre each, with the average square footage between 3,000 to 5,000+ square feet of livable space.
Watch our full tour below!
TWILIGHT PHOTOS
Front of the Home and Center Courtyard
inside the home:
Front Door with intricate stonework and seating area
Front Entryway with Living Area
Living Area with open doorways leading to the Dining Room
Kitchen with luxurious wooden cabinetry
Large Master Suite with entry to the Center Courtyard
Master Bathroom with separated sink cabinets, large tub, and walk in shower
Office with built in wooden shelves and Bedroom
Bathroom and Laundry Room with Mickey Mouse decor
Detached Guest Suite above Garage with dining space and breakfast bar
Center Courtyard with large Pool and outdoor seating areas
Interested in this home or selling your home with us? We'd love to help!
Search Golden Oak Real Estate Listings
- All Listings
- Over $1,000,000


