By Roger Jimenez
The development team overseeing the Orlando Magic's Sports + Entertainment District has recently updated their plans for the project's second phase aiming to introduce additional housing to the district, as outlined in the newly filed master plan. The revival comes with the backing of esteemed developers JMA Ventures and Machete Group, signifying a collaborative effort to revitalize and redefine this significant area.
What is the Orlando Magic project?
The initial progress of the $500 million mixed-use entertainment district, located across from the Amway Center, faced temporary setbacks in the wake of the COVID-19 pandemic. However, the project is set for a comeback with a construction date set in 2024.
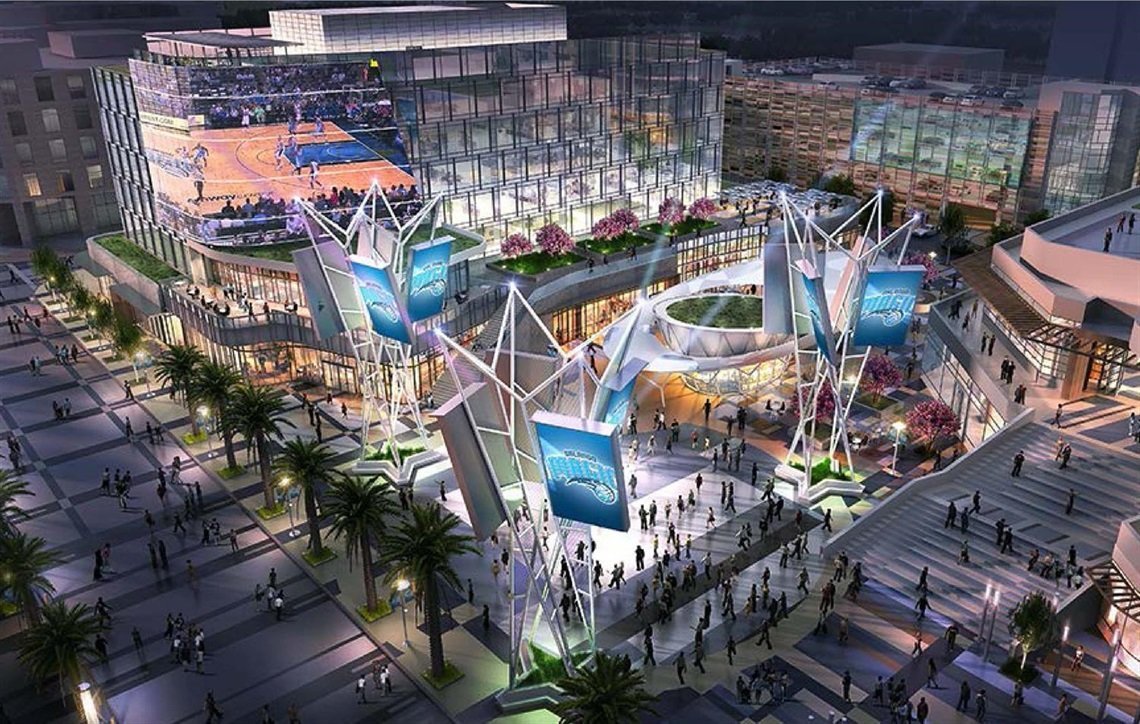
Image by Downtown Orlando
Noteworthy features will include an 11-story office tower with a rooftop amenity, a luxury apartment community integrated with the hotel, and plans for two additional residential towers in future phases, bringing the total development size to over 2 million square feet. This phased expansion demonstrates a commitment to transforming the district into a multifaceted hub, enriching Orlando's urban landscape.
What is Phase 2 of the project?
New plans show that the component above the hotel will be a 27-story luxury apartment community, adding a residential dimension to the district. The 27-story structure will accommodate a range of units, including five penthouses, 119 studios, 90 one-bedroom units, and 59 two-bedroom units. Residents of this community are also promised exclusive access to the hotel's amenities, including a pool with scenic views overlooking Church Street.
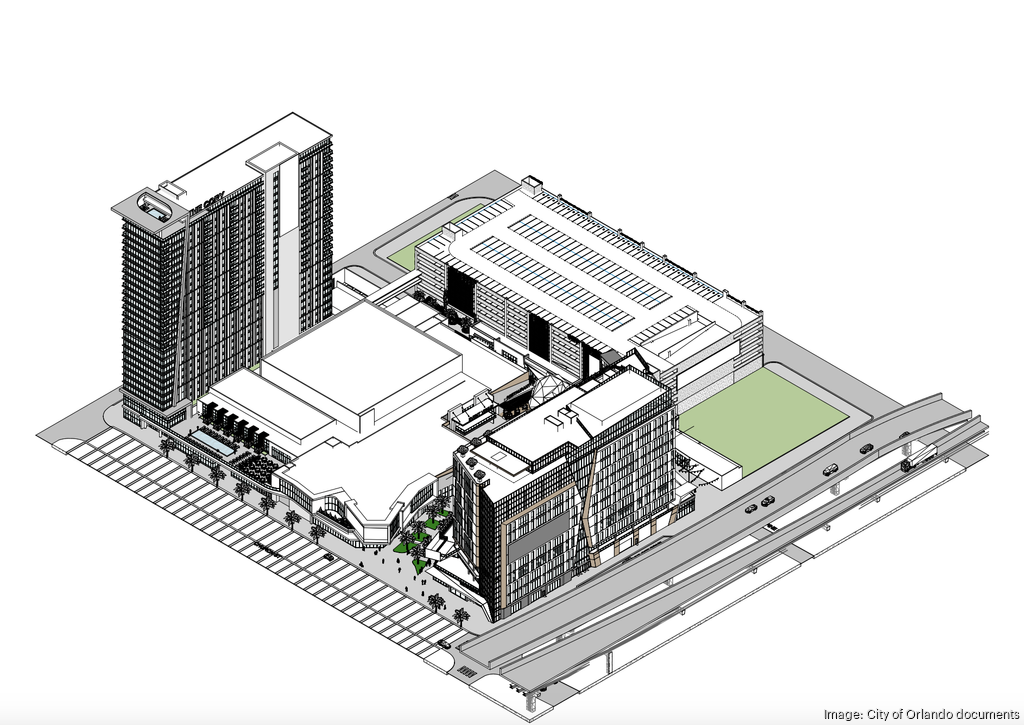
Image by City of Orlando
The development team submitted new plans in late November that introduced two additional residential towers designated as Phase 2A and Phase 2B. These towers, strategically placed on each side of the parking garage, collectively raise the total development size to an impressive 2 million square feet, accommodating a grand total of 781 residential units!
Phase 2A will take shape in the northeast corner of the site and feature 20 stories of residential space situated over a five-level parking structure. This tower will utilize a mixed-use space with two ground-level retail spaces fronting S. Hughey Avenue. The residential unit count stands at 300, including 60 studios, 160 one-bedroom units, and 80 two-bedroom units. A total of 345 parking stalls, including 55 tandem stalls, are allocated for this tower.
Phase 2B will take shape in the northwest corner, presenting 16 levels of residential space above a five-level, 240-stall parking garage. While the conceptual site plan doesn't earmark commercial or retail spaces within this tower, it features 208 residential units and 7,776 square feet of support space. The residential mix encompasses 62 studios, 114 one-bedroom units, and 32 two-bedroom units.
This expansive vision for the Orlando Magic's Sports + Entertainment District embodies a commitment to creating a versatile urban hub that will seamlessly integrate residential, commercial, and recreational spaces. With an eye on the future, this phased expansion calls for a transformative era for Orlando, promising a thriving community at the heart of the city.
Amway Center Name Change
Did you see? New changes are underway with the official home of the Orlando Magic changing it's name. On Wednesday, crews removed the "Amway" name from the Downtown Orlando structure. This development follows the anticipation of a new naming-rights sponsor, which was officially posted and announced today.
The venue has been known as the "Amway Center" since its inception in 2010, succeeding the previous Amway Arena, which was demolished in 2012. Starting today, the building will be known as the "Kia Center", named after the official automotive partner of the NBA. This also comes with some new additions to the inside of the building, including the installation of EV charging stations, vehicle displays, and a Kia Terrace hospitality lounge.
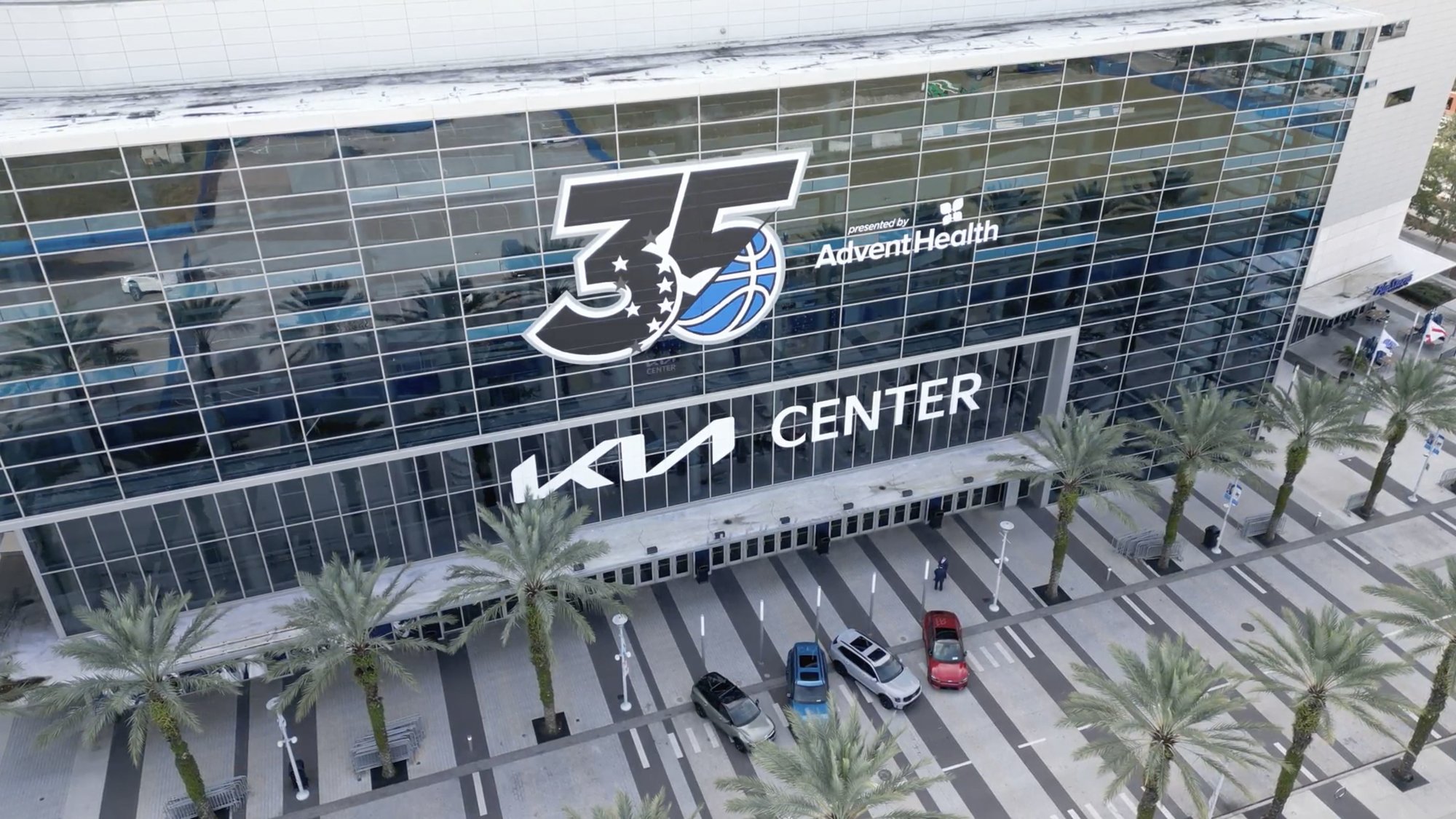
Overall
Orlando Magic's Sports + Entertainment District has announced its second phase, with plans to add more housing. The $500 million mixed-use district, opposite Kia Center, is resuming in 2024. The project includes a 261-room hotel, residences, Class A offices, retail spaces, a live event venue, an urban square, and a parking garage. Highlights comprise an 11-story office tower, a luxury apartment community linked with the hotel, and future phases introducing two residential towers, exceeding 2 million square feet. This expansion underscores a dedication to shaping the district into a diverse hub, enhancing Orlando's residential landscape.
The Orlando Real is sponsored by the Ken Pozek Group. If you’re thinking of buying or selling a home in Orlando, reach out and we would love to help!
Search Downtown Orlando Real Estate Listings


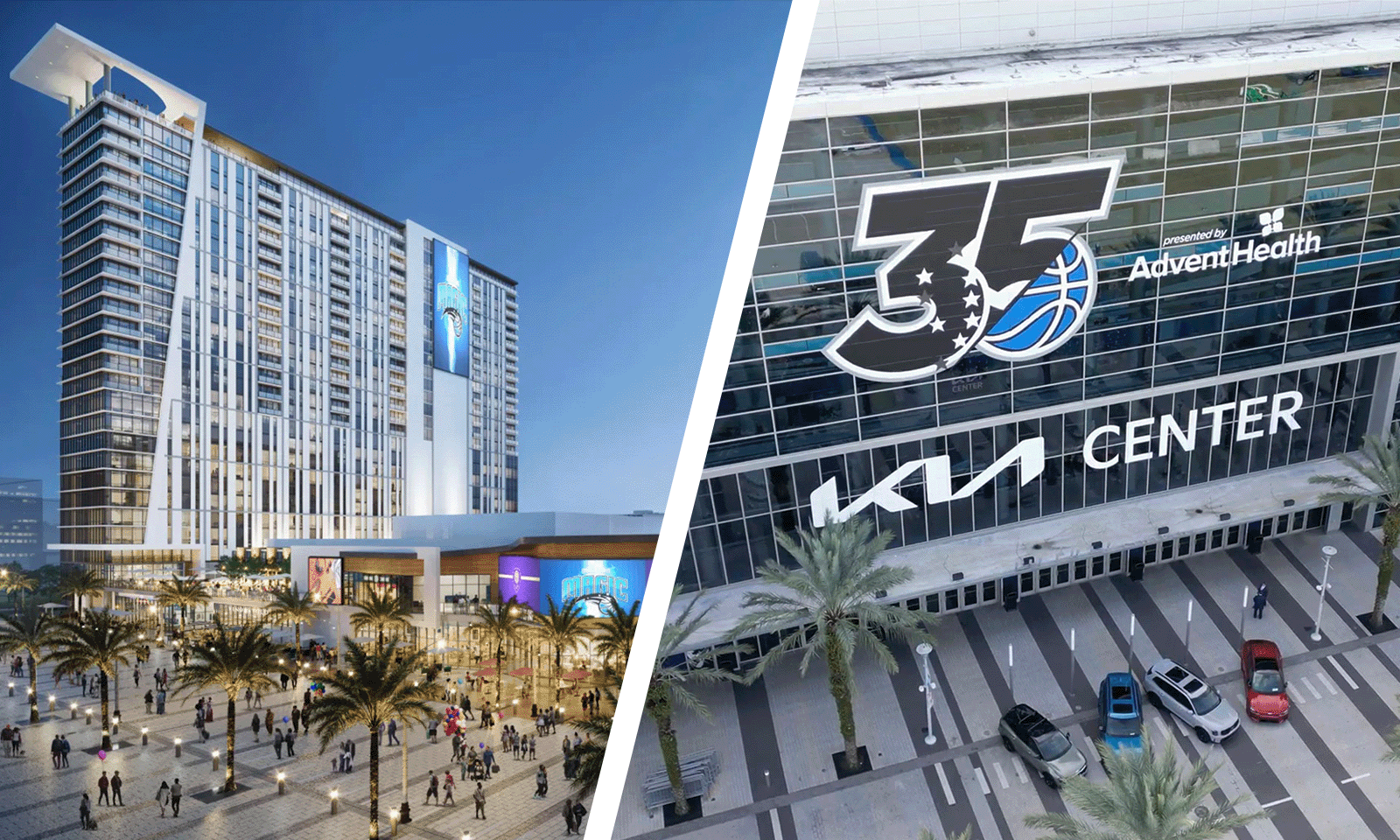












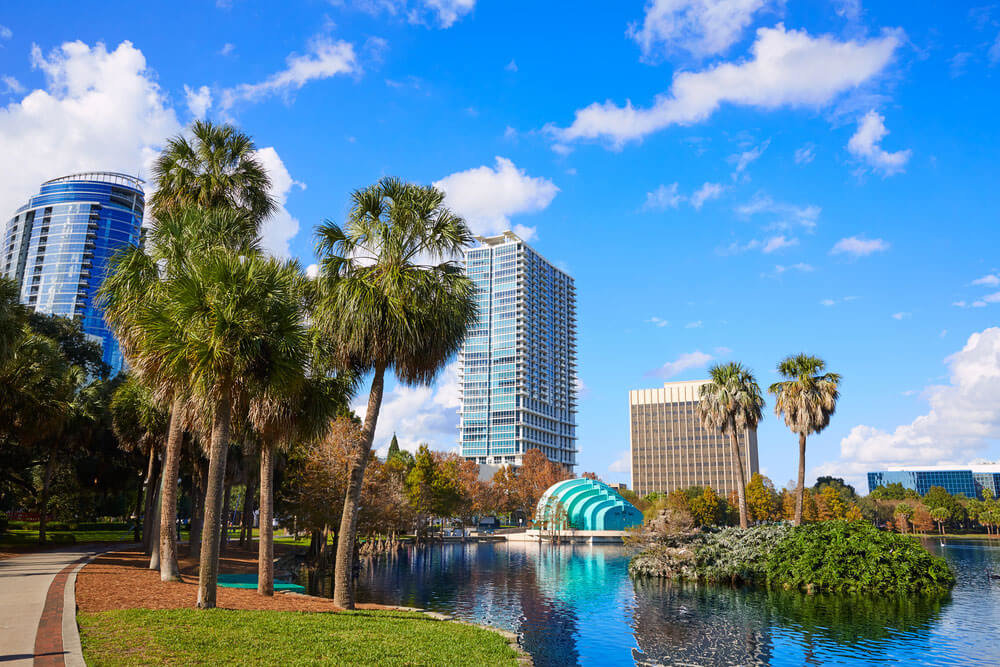
Leave A Comment